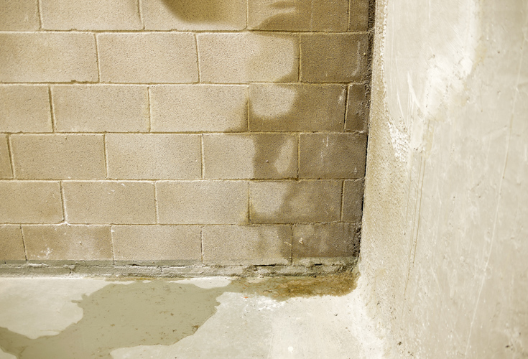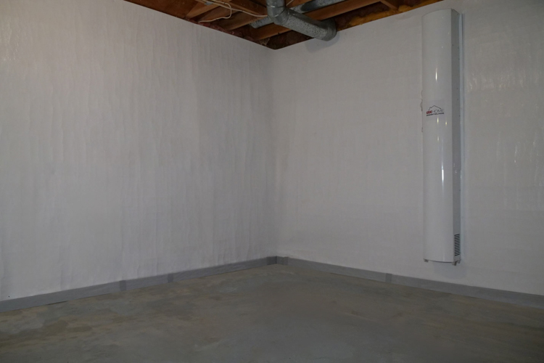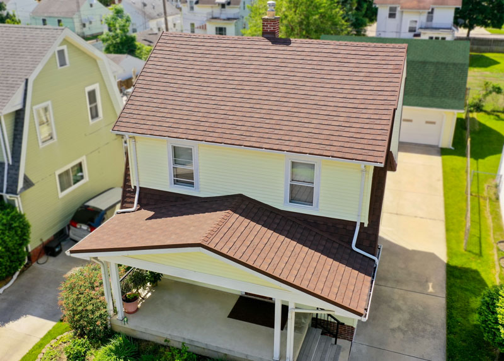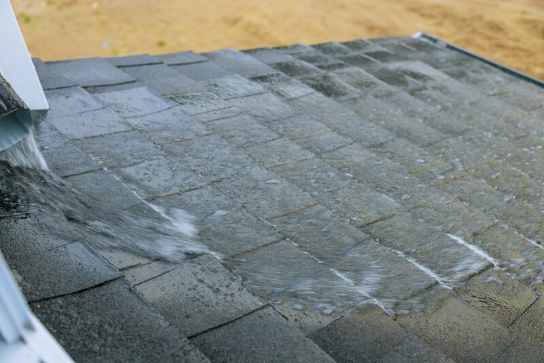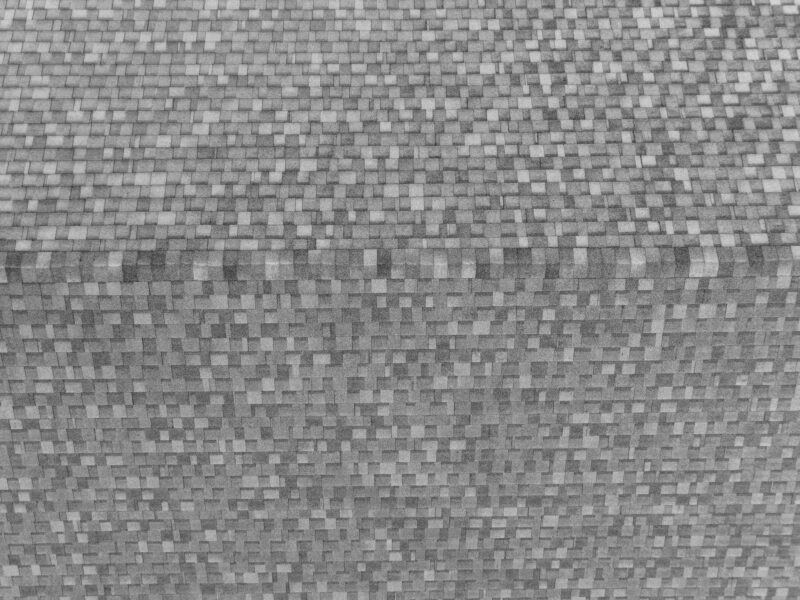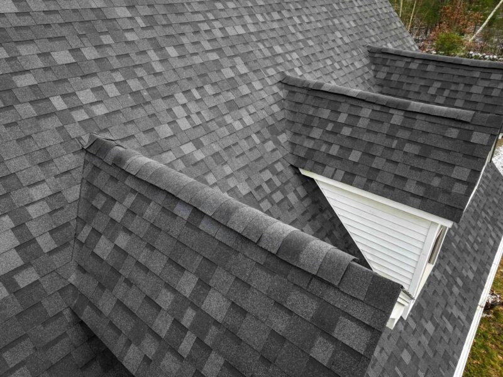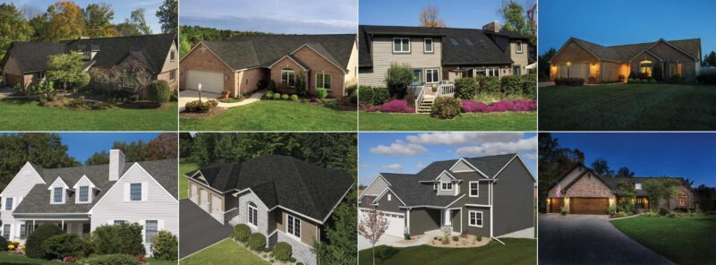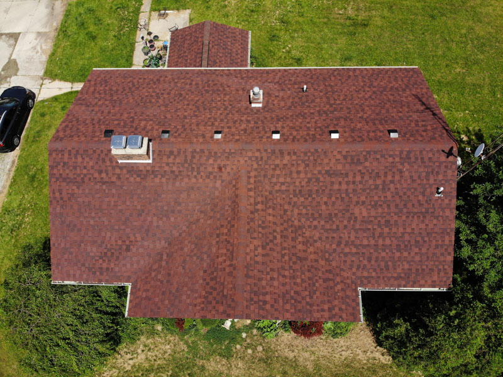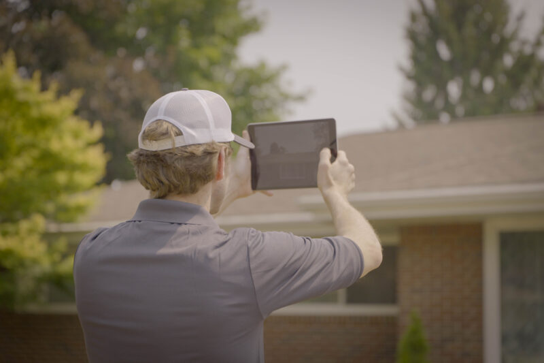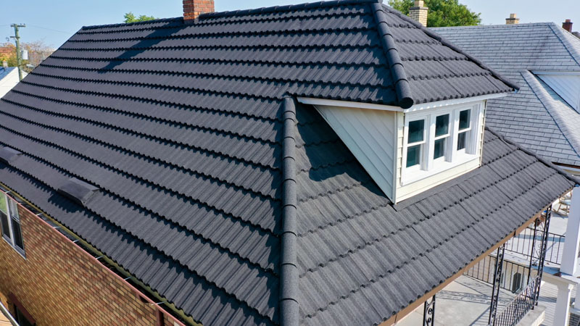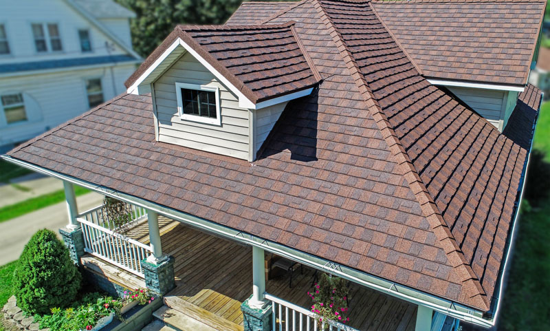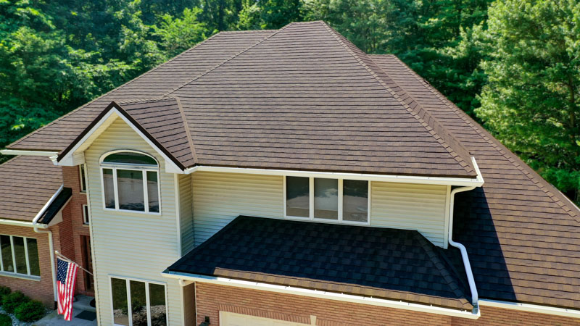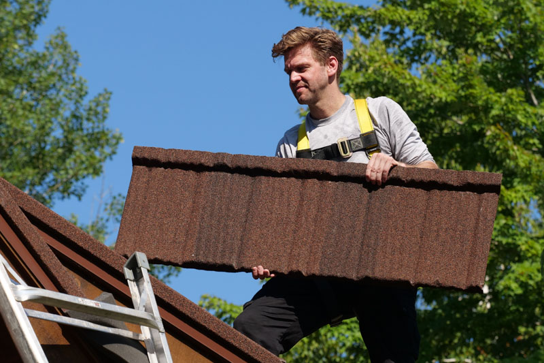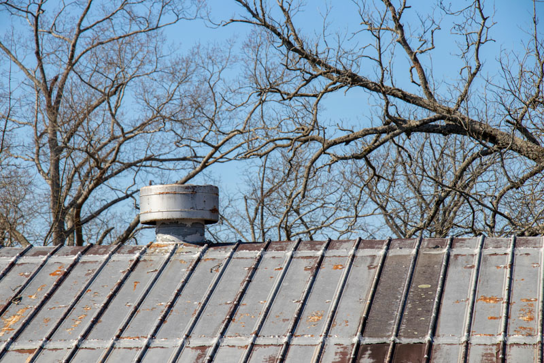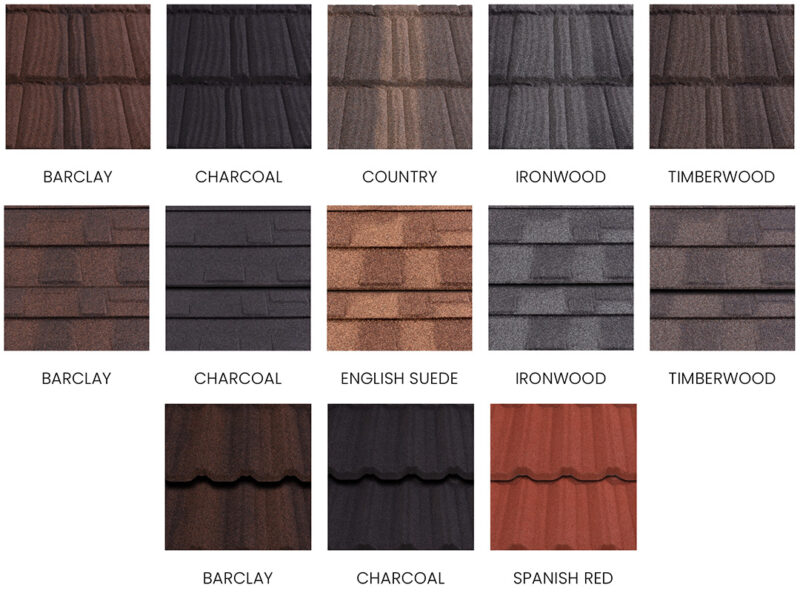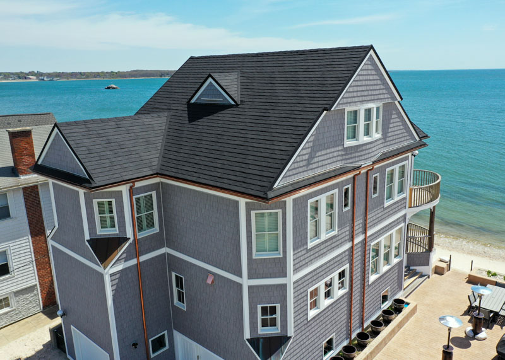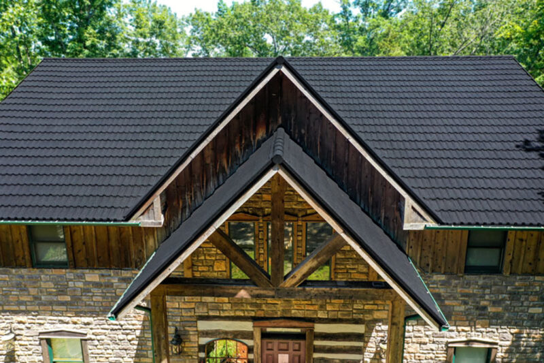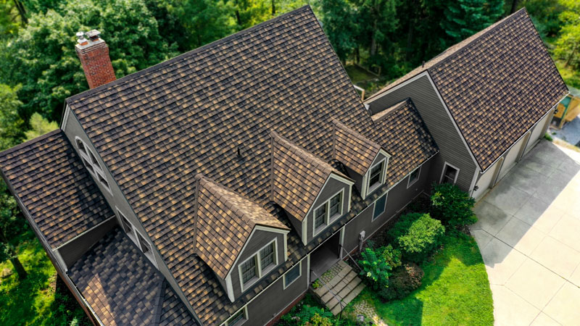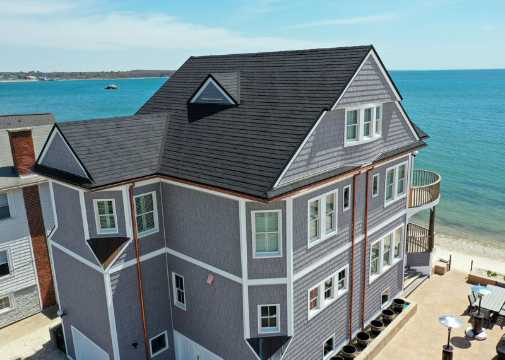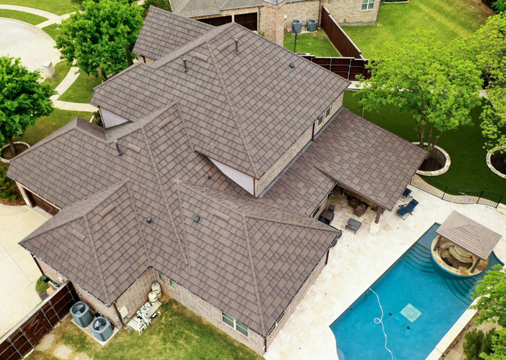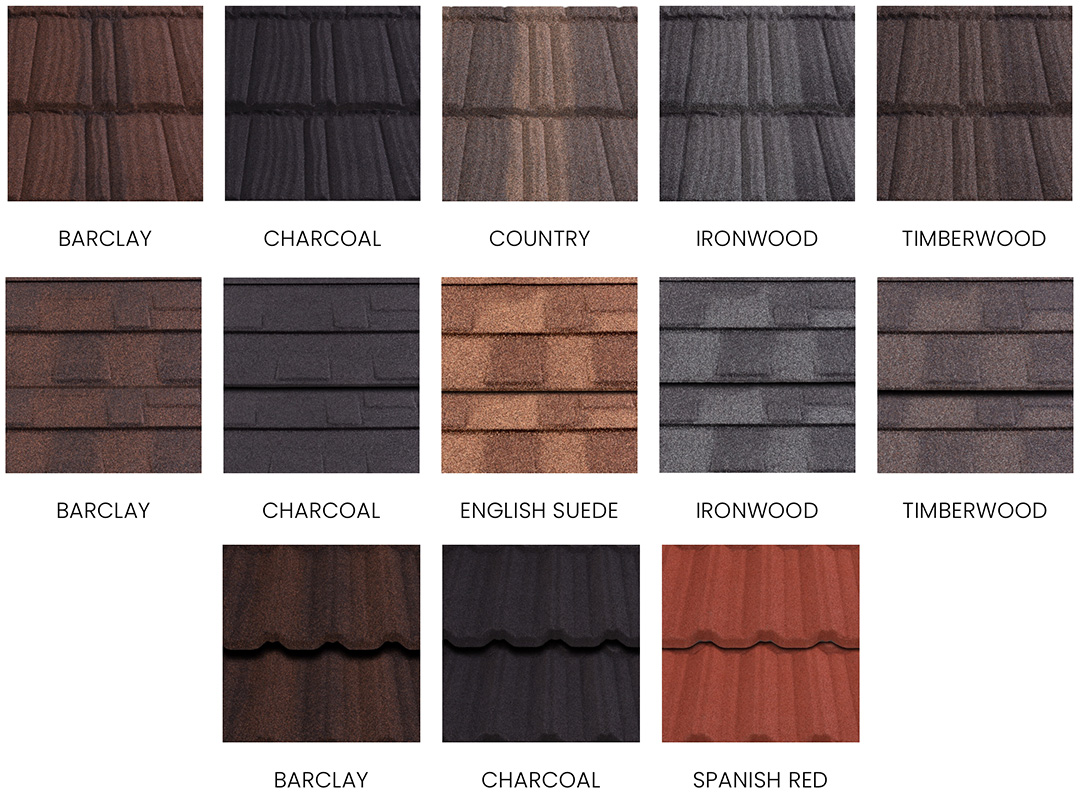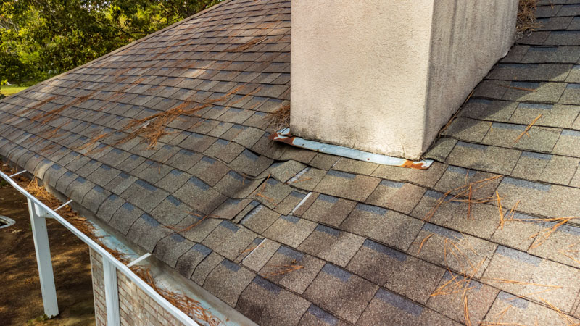
erie home
Be an Informed and Inspired Homeowner
Featured Posts
Awesome Style and Color Options for Your Metal Roof
June 17, 2022
Adding metal roofing to your home can give it an instant modern upgrade. But what color and style should you choose? There are many options to select from as metal roofing has come a long way with new finishes and styles. Picking the right style and color for your metal roofing color will complement the
 Read More
Read More
How Metal Roofs Can Improve the Energy Efficiency of Your Home
July 17, 2021
If you’re currently planning to install a new roof on your home, there’s a variety of factors to take into account. For many homeowners, energy efficiency is a strong consideration when considering any home improvement. After all, the last thing you want is for your new roof to lead to higher energy bills, when this
 Read More
Read More
The 10 Most Common Causes of Roof Leaks
January 28, 2020
Roof leaks are capable of causing extremely expensive damage throughout a home. If you own a home, it’s essential to know how to spot roofs leaks as well as their most common causes. When a roof leak occurs, it may not be immediately noticeable, but it will continue causing damage as long as it remains
 Read More
Read More
Latest Posts










